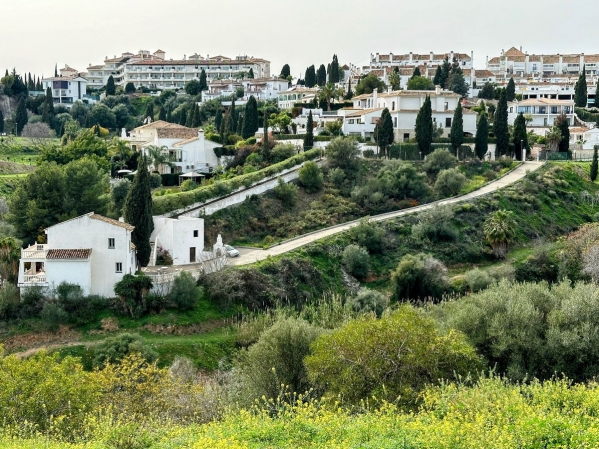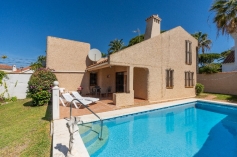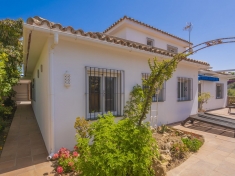Te koop Vrijstaande Villa Costa Del Sol Mijas Golf € 695.000,-
Referenznummer: RSOR4676116
Preis: € 695.000,-
Te koop Vrijstaande Villa Costa Del Sol Mijas Golf € 695.000,-
| Schlafzimmer | 4 |
| Badezimmer | 5 |
| Grundstücksgröße | 324m² |
| Wohnumgebung | m² |
| Pool | ja |
| Garten | ja |
| Parken | nein |
| Cooling | %lng_% |
| Storage | %lng_% |
| Elevator | %lng_% |
| Built year | 1985 |
| Etage | |
| Setting: Country, Close To Schools, Close To Forest | |
| Orientation: South East, South, South West, West | |
| Condition: Fair, Renovation Required, Restoration Required | |
| Pool: Private | |
| Climate Control: Hot A/C, Cold A/C, Fireplace | |
| Views: Sea, Mountain, Country, Garden, Courtyard, Urban, Forest | |
| Features: Fitted Wardrobes, Near Transport, Private Terrace, Solarium, WiFi, Storage Room, Utility Room, Ensuite Bathroom, Jacuzzi, Barbeque, Double Glazing, Basement, Fiber Optic | |
| Furniture: Fully Furnished | |
| Kitchen: Fully Fitted | |
| Garden: Private | |
| Security: Alarm System | |
| Parking: Open, More Than One, Private | |
| Utilities: Electricity | |
| Category: Bargain, Cheap, Distressed, Golf, Investment, Reduced, Resale |
Preis: € 695.000,-
Mehr Informationen ›››
Unique opportunity for a developer/ investor! Extra building plot included.
REDUCED FROM 825,000 euros to 695,000 euros!
A very spacious 324m2 detached Andalusian style villa on Mijas Golf, one of only a few that has sea views, and sits on a plot of 1,350m2
The villa is being sold with the next door building plot 1443m2. One plot can be sold on for a profit for somebody to build their own villa or develop the plot themselves to build a separate villa.
Both plots are already legally separated and are registered on the catastral with 2 separate driveways already built.
The villa is in need of some renovation work which is obviously reflected by its very low price.
The villa which has 4 bedrooms and 5 bathrooms is built over 3 floors including a large basement.
You enter the villa via a large Andalucian style patio and parking area.
From the main entrance there is a large kitchen that has a beautiful breakfast veranda eating area with French doors leading to the garden.
To the right of the entrance hall is a large lounge with an open fire and French doors leading out onto a terrace and the garden.
On this ground floor level are 2 double bedrooms both en-suite and further bedroom and a guest toilet.
The large luminous master en-suite bedroom is on the first floor. French doors lead out onto a terrace with great south facing views.
From the ground floor you have access to a large basement, with lots of light, and its own full bathroom.
In the south facing gardens, there is a pool, lawned areas, terraces and a bbq area.
The villa is set away from the road so it is very peaceful and quiet.
 BE - Nederlands
BE - Nederlands DE - Deutsch
DE - Deutsch DA - Danske
DA - Danske EN - English
EN - English FI - Suomi
FI - Suomi FR - Français
FR - Français NL - Nederlands
NL - Nederlands NO - Norsk
NO - Norsk RU - Русский
RU - Русский SV - Svenska
SV - Svenska


































